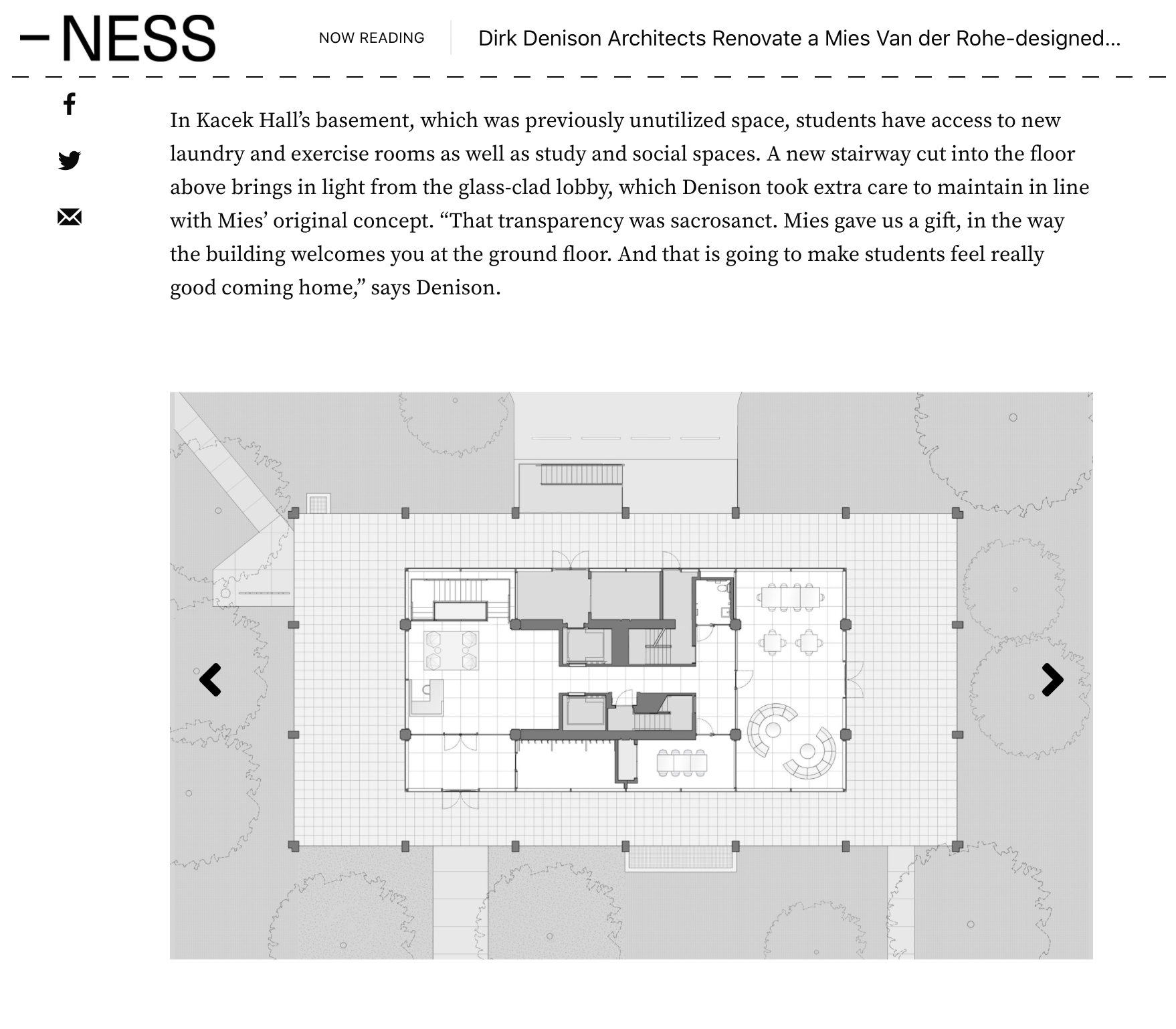Ness, September 2020
Dirk Denison Architects Renovate a Mies Van der Rohe-designed Residential Building
Dirk Denison Architects is a Chicago-based firm that builds narratives through weaving together the idiosyncrasies of site, program, and client. The firm approaches projects through methodologies of care and consideration, quality and craft, and materiality and landscape. Led by Dirk Denison, a longtime professor of architecture and an alumnus of Illinois Institute of Technology (Illinois Tech), the firm won the commission to restore The George J. Kacek Hall (Kacek Hall, formerly known as Bailey Hall), the 74,000-square-foot nine-story residential building at Illinois Tech designed by legendary architect Ludwig Mies van der Rohe. Construction for the project began in June 2019 and the building will open to students this fall. Taking on the challenges of adapting a historic structure, navigating the complexity of collaborating during a pandemic, and updating the usable areas to align with the needs of students today have reiterated how the firm’s attentive designs create thoughtful spaces.
“Adapting any historic structure designed by a legendary architect for our contemporary moment is never an easy feat, so to be selected to renovate a Mies building is an amazing opportunity and an amazing responsibility. The challenge is to be respectful of the legacy while providing dynamic spaces for today’s students, all within the context of sustainability and best practices. But the flexibility inherent in Mies’ approach allows for both. Living in Mies, in this historic modernist architecture, will give students the opportunity to appreciate the clarity and efficiency of the concepts behind our important Mies-designed campus, overlaid with the spatial dynamic of how our students live today.”
–Dirk Denison
Denison credits Illinois Governor J. B. Pritzker and Chicago Mayor Lori Lightfoot for designating housing construction as essential during the pandemic, allowing work to continue smoothly through the spring and summer. “Even with the challenges introduced by COVID-19, Gilbane kept the project on schedule, navigating supply disruptions and ensuring a safe job site with no incidents,” says Denison.
While keeping the building’s concrete frame, the renovation converts what were individualized apartments for faculty and staff into a student dormitory with generous, communal spaces for studying and socializing. Rooms and lounges on the eight residential levels are laid out in a pinwheel pattern that maximizes variety, access to natural light, and views of the campus, Lake Michigan, and the Chicago skyline.
“Every corridor ends in a window. I wanted to bring the outdoors into the experience of the interior, emphasizing the idea of ‘pavilions in a park’ that defines the campus. And just outside their windows, residents are immersed in Chandra Goldsmith Gray’s masterful landscape design, which is underpinned by the work of modernist landscape architect Alfred Caldwell.”– Dirk Denison
To determine the mix of shared spaces and room types, which include singles, doubles, and triples, the design team solicited input directly from students. “The students were really our clients,” says Denison. “They told us that they are used to being connected virtually and disconnected physically, even before COVID, because of the technology they use daily. The idea was to give students multiple opportunities to interact immediately outside their doors. And safe ways of living together are only more welcome during the pandemic.” A bright furniture palette and a custom wayfinding and graphics system add distinctive character to the building’s communal areas. Students on each floor will also personalize the lounges by decorating signature walls using custom stencils developed by surface designer David Salkin.
In Kacek Hall’s basement, which was previously unutilized space, students have access to new laundry and exercise rooms as well as study and social spaces. A new stairway cut into the floor above brings in light from the glass-clad lobby, which Denison took extra care to maintain in line with Mies’ original concept. “That transparency was sacrosanct. Mies gave us a gift, in the way the building welcomes you at the ground floor. And that is going to make students feel really good coming home,” says Denison.
The renovation updates the design’s original brick infill and aluminum windows to meet high-performance criteria while retaining Mies’ structural expression and detailing. New fresh-air-intake ventilation and air conditioning systems also follow best practices for energy efficiency, enhancing students’ quality of life. “With technology, we are showing our students and the larger community that the adaptive reuse of existing buildings from the modernist era—rather than demolishing and rebuilding—is a successful sustainable option,” adds Denison.
The project was made possible by a generous legacy gift from a late Illinois Tech alumnus, George Joseph Kacek, Jr.
Check out the full article here.


