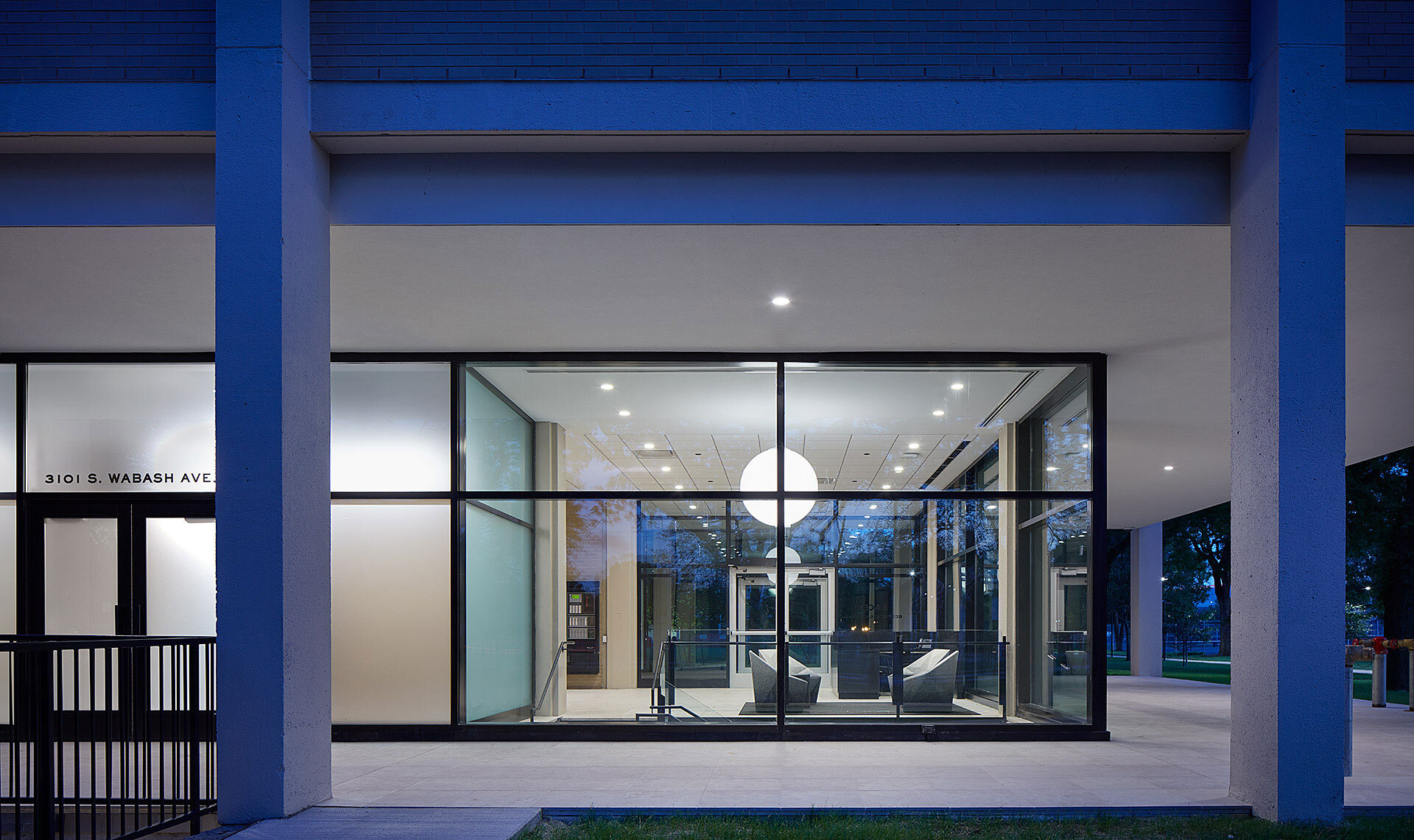IIT Mies Dormitories
iit mies dormitories.
Chicago, IL
A phased renovation of three 75,000 sq. ft. Mies van der Rohe-designed towers on the IIT campus that reside more than 700 students. The adaptive reuse process meant that the existing facades were rebuilt, and the interiors updated by combining Miesian design principles and new high-performance systems.
-
Dirk Denison Architects |
ArchitectDirk Denison Architects |
Interior DesignerGilbane Building Company |
General ContractordbHMS |
Mechanical, Electrical, Fire Protection, & Plumbing EngineerGene Mojekwu |
Structural EngineerTerra Engineering |
Civil EngineeringChandra Goldsmith Gray |
Landscape ArchitectDavid Salkin Creative |
Signage & GraphicsGwen Grossman Lighting Design |
Lighting DesignerBuilding Technology Consultants, Inc. |
Envelope ConsultantBurnham Nationwide |
Code Consultant & City ExpeditorLerch Bates |
Elevator ConsultantTom Harris |
Photographer -
2023 Society for College and University Planning National Conference Presentation
2023 Engineering News-Record: Midwest Regional Best Projects Award |
Best Institutional/Hospitality Project2023 Chicago Building Congress Merit Award |
Higher Education2022 Architect’s Newspaper Best of Design Awards |
Restoration & Preservation2022 ASHRAE Illinois Excellence in Engineering Awards |
Carman Hall2021 ASHRAE Illinois Excellence in Engineering Awards |
Cunningham Hall2020 ASHRAE Illinois Excellence in Engineering Awards |
Kacek Hall














